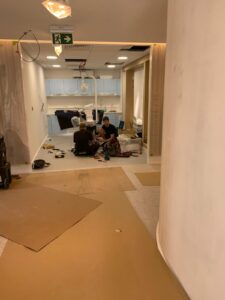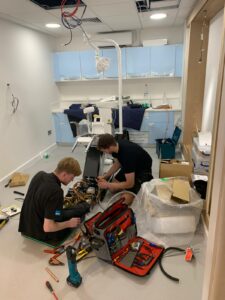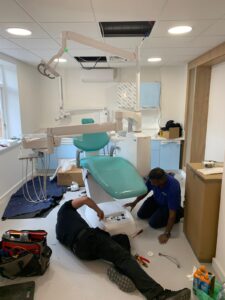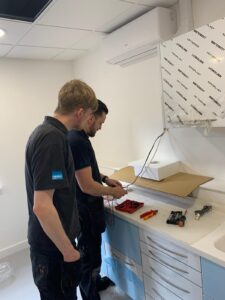What’s involved in the planning process?
See our timeline that shows what will be achieved when WE deliver your bespoke new surgery.
Stage 1 – Space Planning & Room Layout
- Our expert team will arrange a time to carry out a site survey
- Detailed analysis of the proposed site will be assessed and the space considered for your goals
- Measurements taken to enable the preparation of CAD drawings
- For smaller projects an architect may not be required or a professional planned survey undertaken. For larger, more complex projects that require a planned survey and the involvement of an architect, this would be discussed and should you require an introduction, we have several contacts we can put you in touch with.
![]()
Time Scale – Typically 7-14 Days Depending on Project Type
Stage 2 – Project Specifics
The proposed layout will be submitted for your approval, any alterations to the plans can be discussed and adjusted accordingly.
Once the layout plan has been approved, we can introduce you to a trusted build team to provide an estimate for the enablement works. Alternatively we can work with your own trusted build team.
Stage 3 – Colours, fabric & materials
Colour samples for the dental chair upholstery and cabinetry samples will be brought to site so you can make an informed decision on what you require for your new space.
- Scheduling of project will be decided to minimise downtime
- Choices finalised
Stage 4 – Detailed Drawings
Once you have confirmed your order, signed off the layout proposal, drawings will include plumbing, electrical and data service requirements for the products being supplied and installed by SPS Dental.
- Templates will be available for the clinical areas which can be submitted to other trades
![]()
Time Scale – 7 Days
Stage 5 – Project Goes Live – Installation
Your installation will be carried out based on the schedule of works by our fully accredited team of engineers. We are always on hand to answer any questions prior to the dental equipment being fitted.
![]()
Time Scale – Project Specific
Stage 6 – Project Handover & Training
- A custom handover box will be supplied and left on site. This contain all the paperwork and manuals for EACH surgery
- Our team of engineers will give a basic handover on the day of completion
- Your chosen manufacturer can arrange an in depth handover & training on request
- Completion and installation certificates given
Contact our expert team today to discuss your requirements in more detail.







